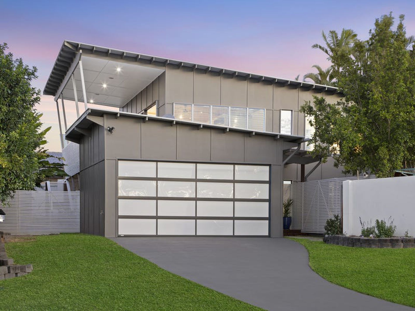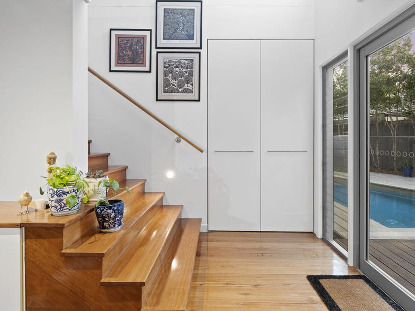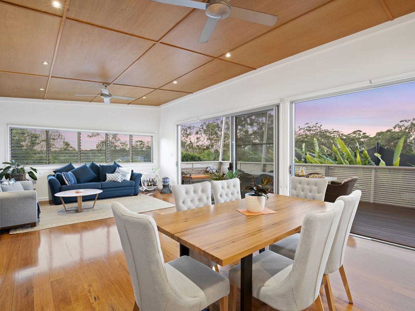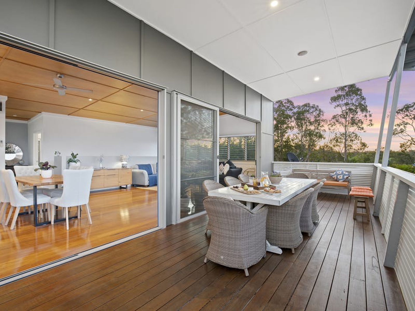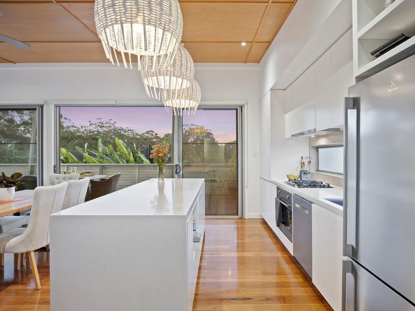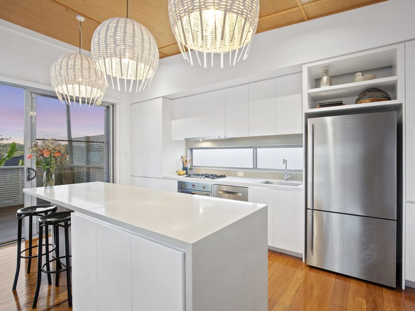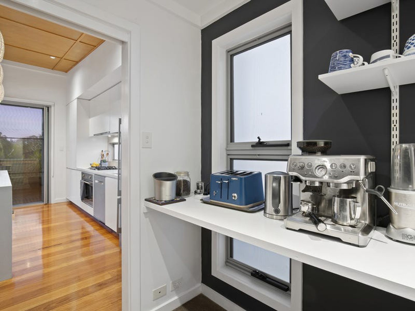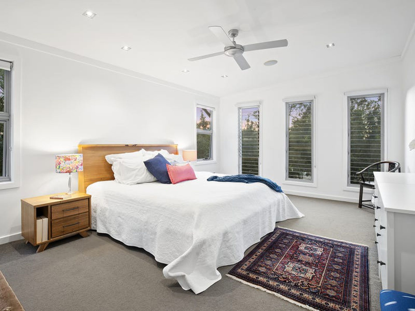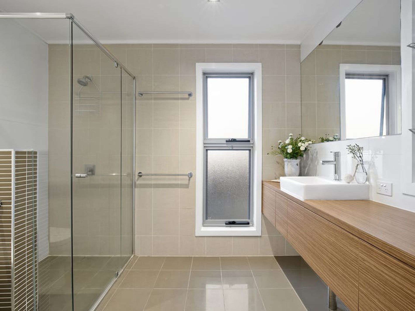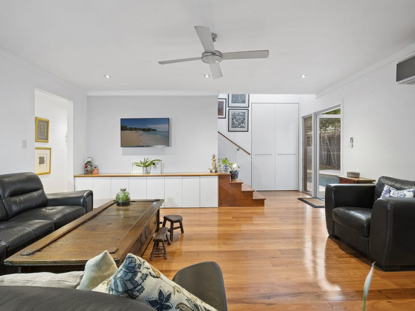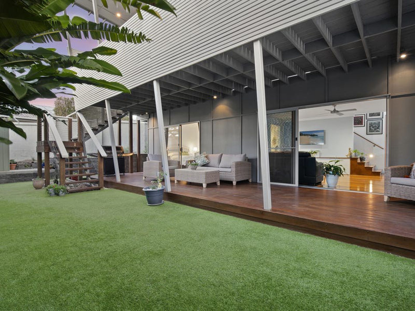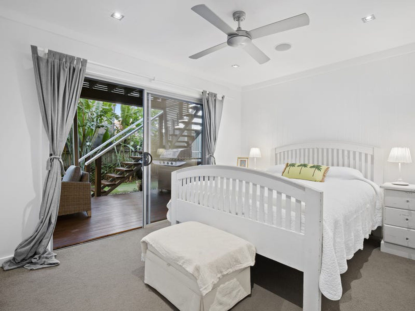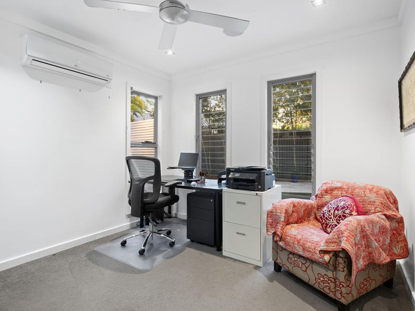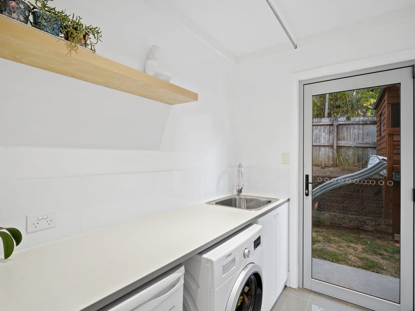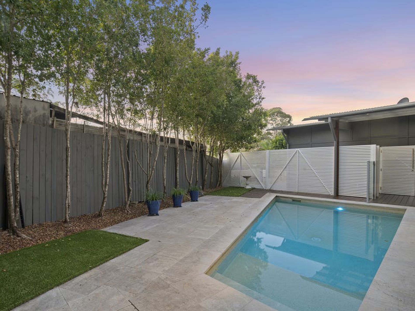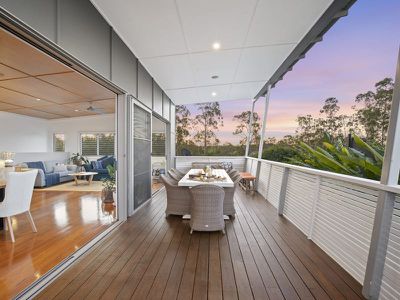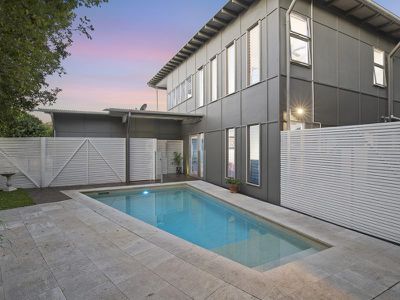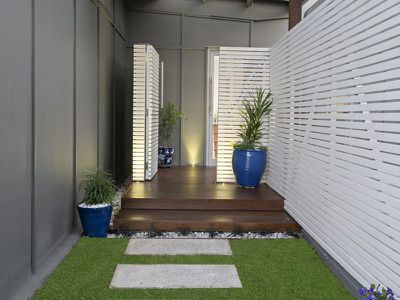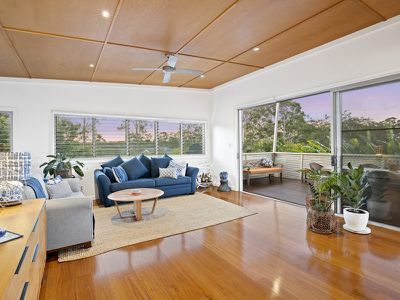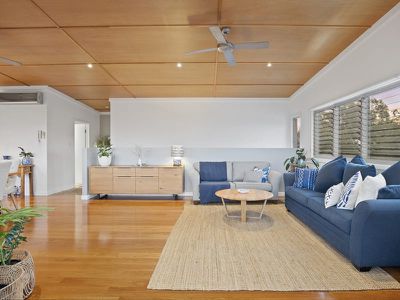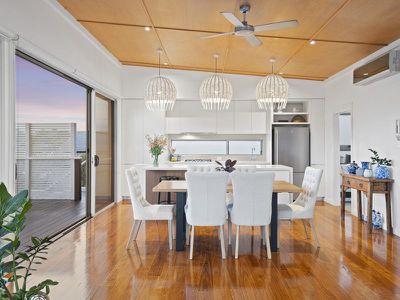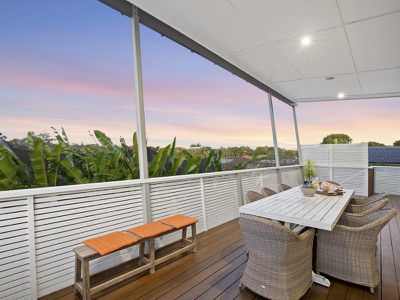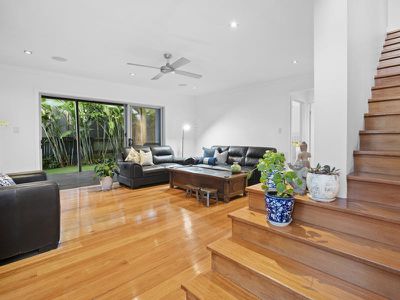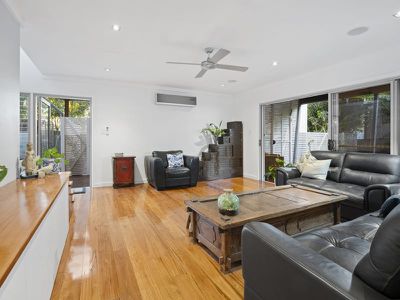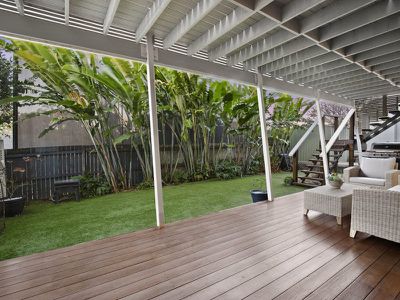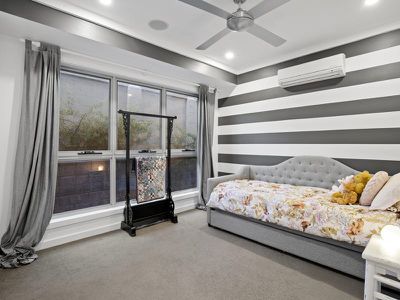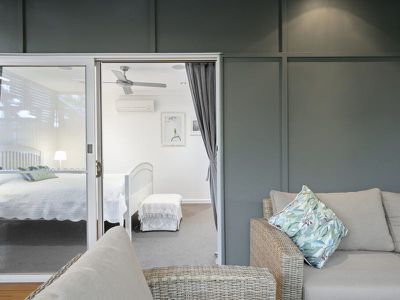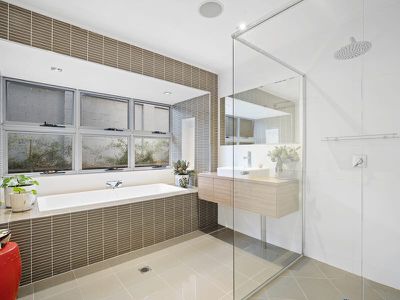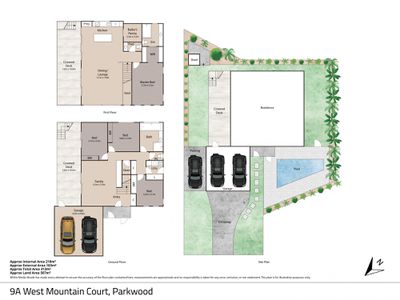Experience the perfect blend of coastal tranquillity and innovative architecture as you enter this extraordinary 4-bedroom, 2-bathroom split-level home. Situated in the well-established golf course neighbourhood of Parkwood, this freshly painted residence seamlessly merges modern design with natural beauty.
From the moment you step inside, you'll be captivated by the intelligent layout that optimises every sightline, captures all gentle North facing breezes, and embraces a spacious open-plan family living area with a touch of architectural brilliance.
Designed with family life in mind, this 12 year old home boasts a layout that encourages seamless togetherness and embodies the essence of an entertainer's paradise. Rich black butt solid wood floors radiate the Gold Coast lifestyle's warmth underfoot, setting the tone for the entire experience.
The upper deck treats you to captivating vistas of the Golf Course, lush trees, and the local skyline, offering a retreat-like atmosphere for relaxation and contemplation.
Generously proportioned living spaces ensure ample room for every family member, while the integration of internal and external staircases adds an element of convenience and connectivity. Envision yourself unwinding on either of the two inviting decks – one elevated, the other nestled by the garden and downstairs living area. And on warmer days, a refreshing dip in the pool awaits you and your kids.
As you enter the well-appointed kitchen, elegance meets functionality with stone countertops, a butler's pantry, gas hotplates, dishwasher, and abundant storage. The upper living and dining area boasts high raked ceilings that seamlessly flow onto a spacious and very private deck. Downstairs, an additional living area spills out onto the ground floor deck, offering even more space to unwind and enjoy.
The master suite offers a sanctuary with its generous size, air-conditioning, ceiling fan, boutique walk-through robe, and an ensuite adorned with a bank of feature tiles and floor-to-ceiling tiles. Three other bedrooms, each equipped with air-conditioning, fans, and built-in robes, ensure that everyone has their personal haven.
Additional home comforts include:
Indulge in the family bathroom, featuring floor-to-ceiling tiles, a luxurious bathtub, and a separate shower.
A third toilet and powder room upstairs.
LED lights throughout, C-BUS home automation system, air conditioning, and ceiling fans for your utmost comfort.
An array of energy-efficient features, including a 21 panel solar system and a 5000L water tank, underscore the home's elegance with environmental consciousness.
A brand new double garage with a distinctive sectional door, further enhances the stunning facade
Bonus adjacent concrete pad, suitable for caravans or sizable boats.
Plenty of off street parking
Low-maintenance yards enhanced with synthetic grass and easy-care gardens, along with a garden shed, allowing you more quality time with your family and less time on upkeep.
Discover joy in the veggie and herb garden, perfect for those with a green thumb.
Children's cubby house, an exciting addition for the young ones.
This remarkable home is conveniently located within walking distance of Gold Coast Hospital, Griffith University, Light Rail, bus services, and easy access to the M1 highway. With the Parkwood Village Golf Course at your doorstep and exciting plans for a wave park, this modern gem within a traditionally inclined area makes 9a West Mountain Drive a truly unique offering to the Parkwood market.
Features
- Air Conditioning
- Deck
- Outdoor Entertainment Area
- Remote Garage
- Swimming Pool - In Ground
- Fully Fenced
- Secure Parking
- Built-in Wardrobes
- Dishwasher
- Pay TV Access
- Solar Panels
- Water Tank


