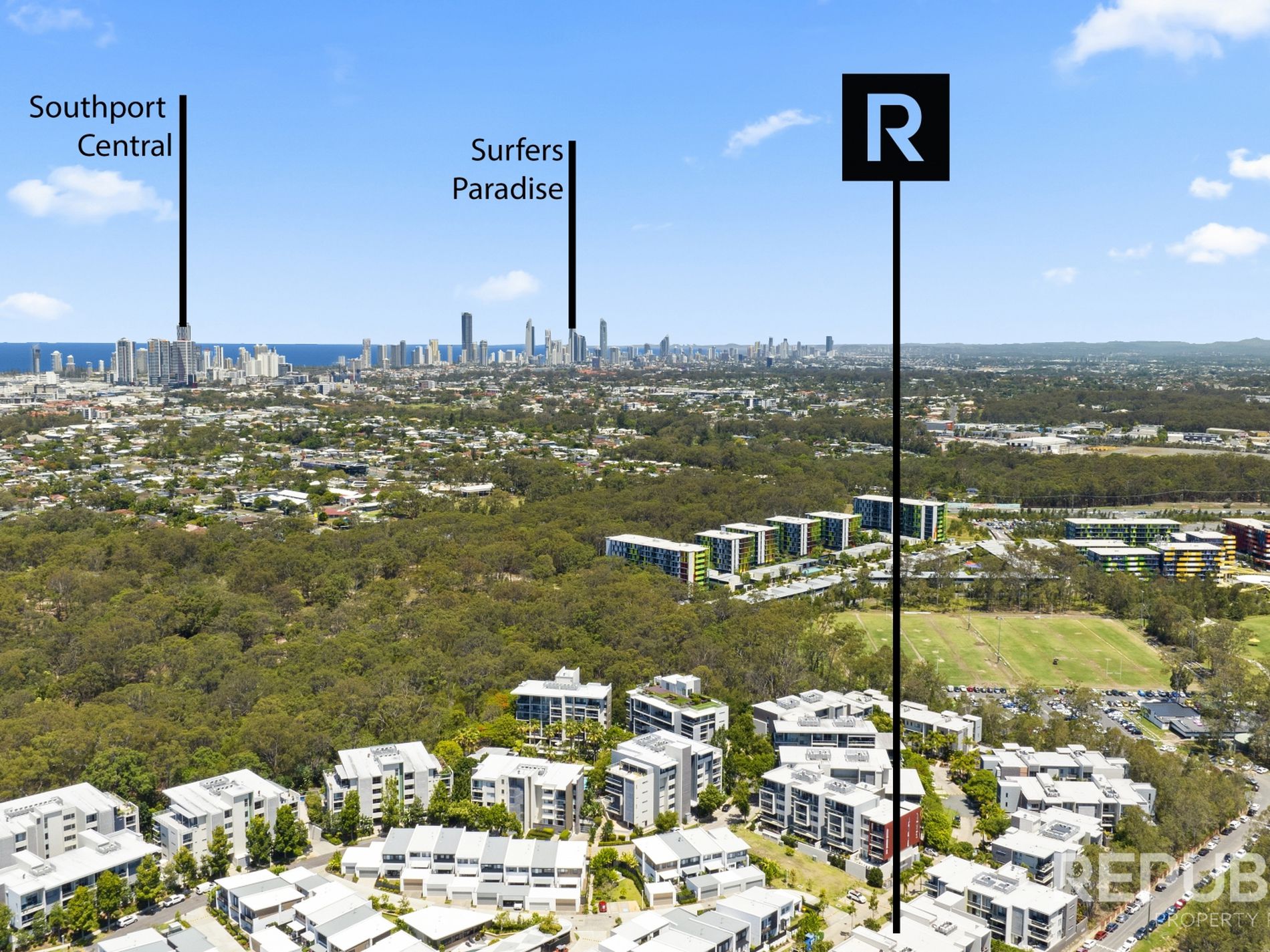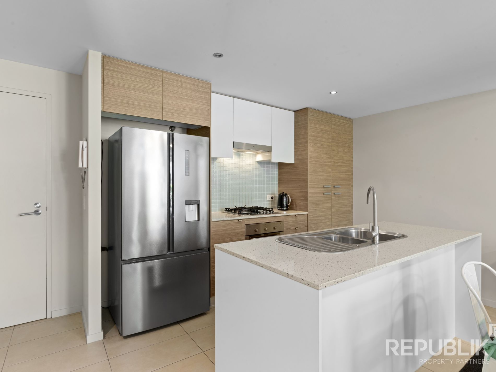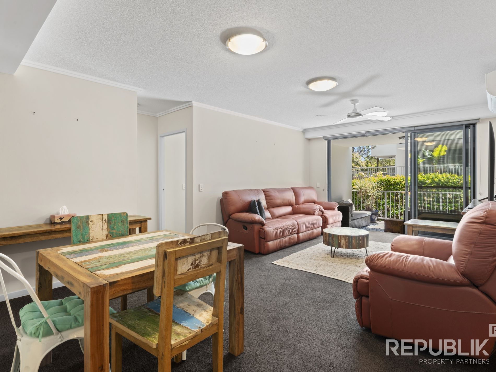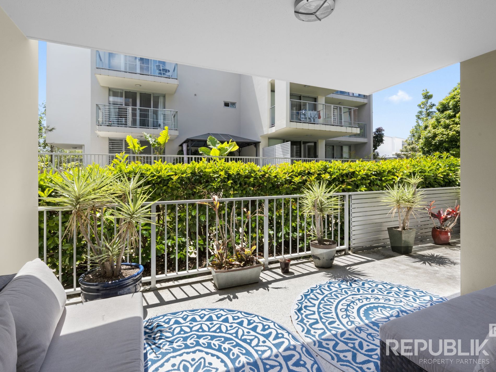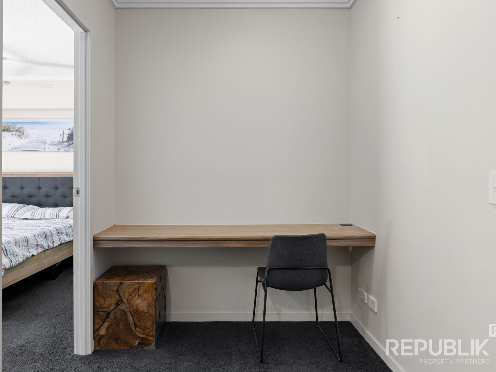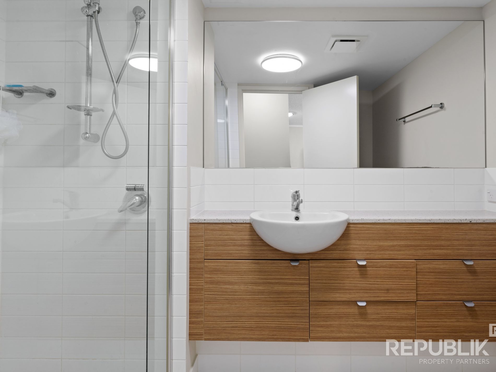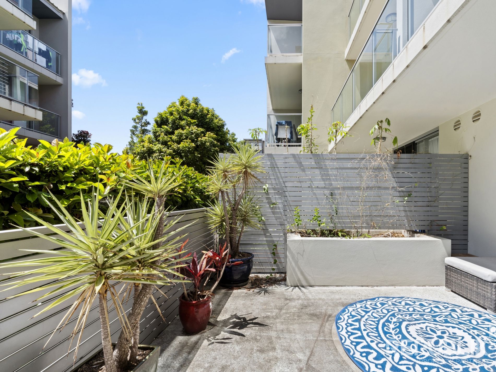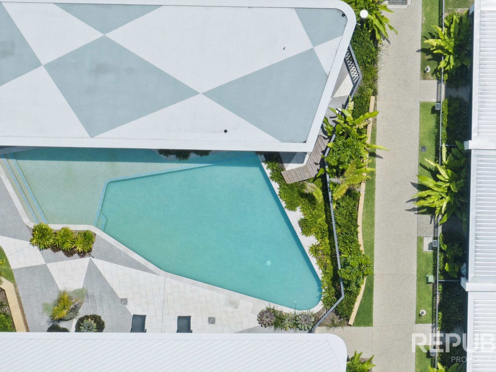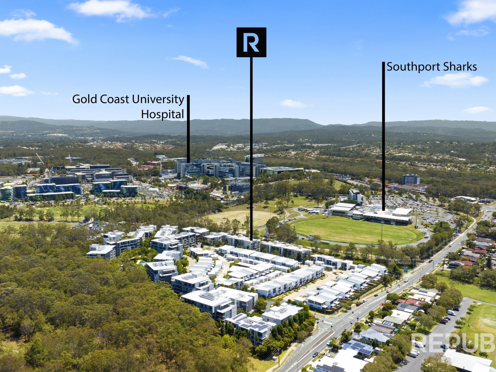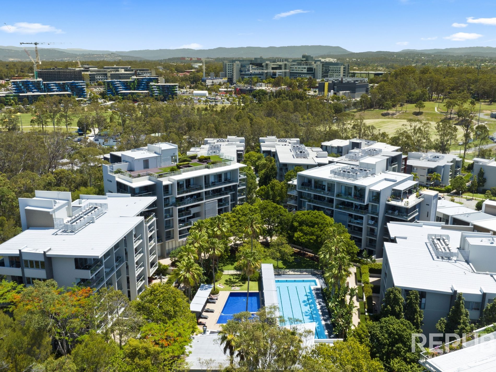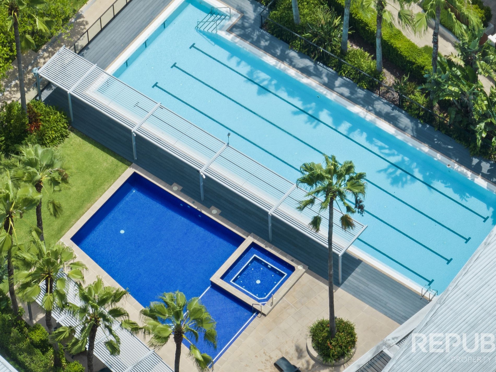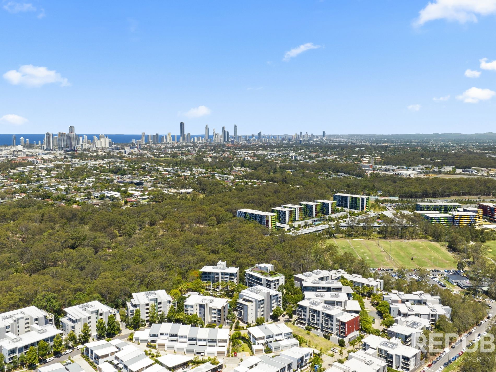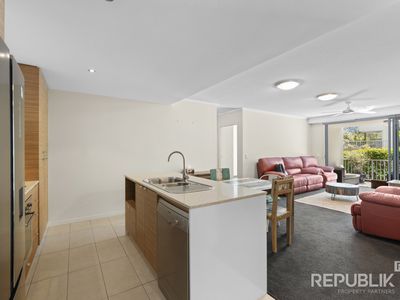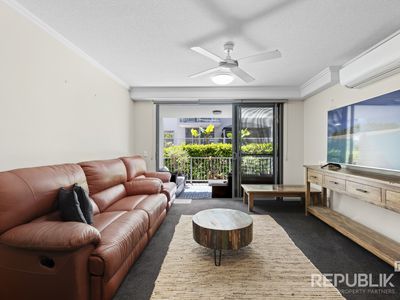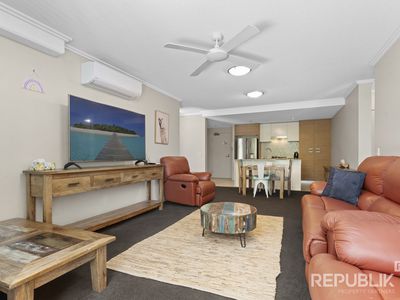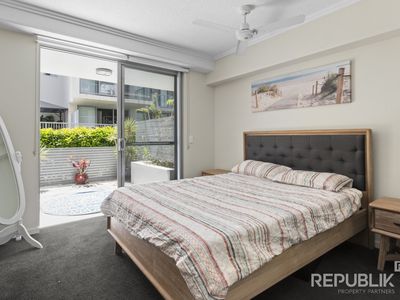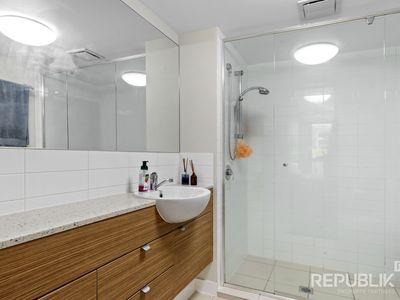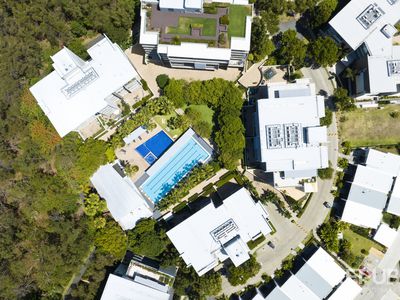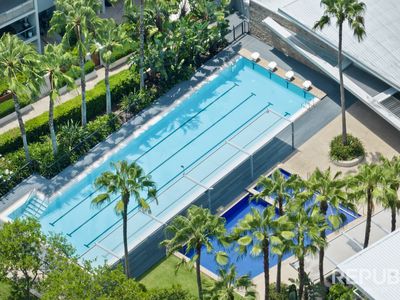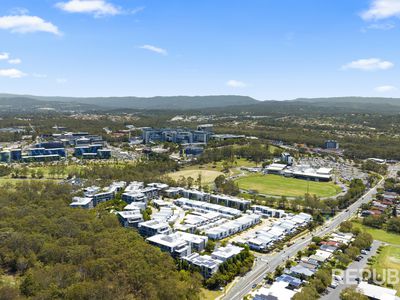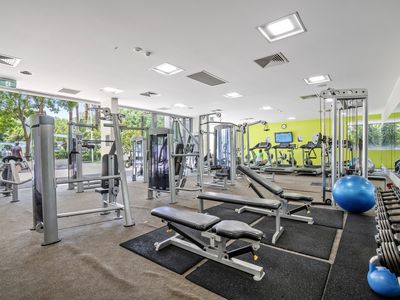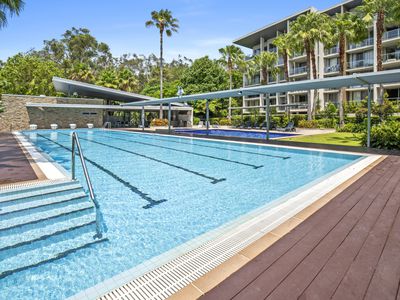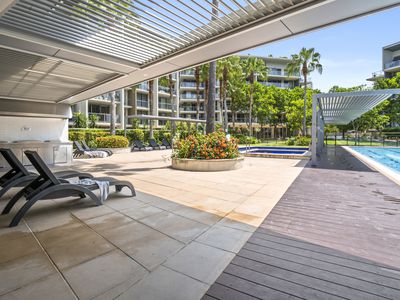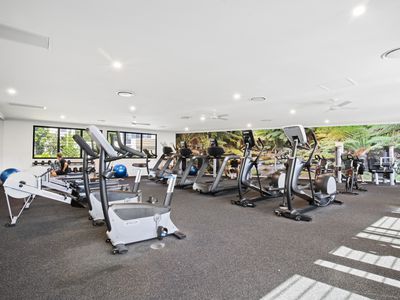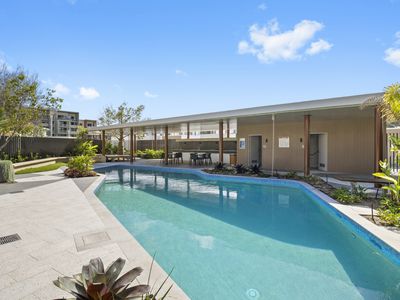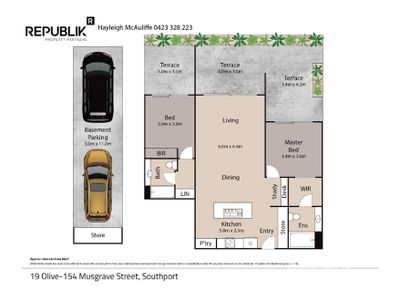Welcome to Unit 19 Olive Sphere – Your Urban Oasis
2 Bed | 2 Bath | 2 Car + Storage Cage
Embrace the perfect fusion of urban convenience and tranquil retreat at Olive Sphere, where contemporary living meets resort-style luxury. Nestled in a vibrant precinct, this stunning apartment offers the ideal lifestyle—private yet connected—with multiple pools, lush recreational areas, and easy access to local attractions, ensuring memorable moments with family, friends, or kids.
This light and bright property welcomes you with an open-plan living area that flows seamlessly to an expansive balcony. Enjoy private and peaceful green views—perfect for relaxing or entertaining.
The open-plan living area is fitted with quality carpet, ceiling fans, air conditioning, and roller blinds, extending seamlessly to the generously sized balcony. The kitchen, designed for both functionality and style, boasts a stone benchtop, dishwasher, ample storage, stove, tiled flooring, and downlights.
The first bedroom is fitted with carpet, a ceiling fan, and a mirrored built-in wardrobe, offering direct access to a private balcony—a peaceful spot for a small table and chairs. The bathroom includes a shower, stone vanity, large mirror, and plenty of cupboard storage.
The master bedroom enjoys a walk-in robe and ensuite, featuring a tiled bathroom with a shower, stone vanity, and large mirror. It also boasts access to the large wraparound balcony, connecting it to the living area for extra outdoor space.
Key Features
• 2 bedrooms, 2 bathrooms (master with ensuite)
• Built-in laundry with sink and enough room for washer & dryer
• Spacious study nook with a long desk, perfect for working or studying
• Crimsafe screen doors on balcony access from the master bedroom, second bedroom, and living area
• Tandem two-car garage with a large storage cage attached for extra space and convenience
• Beautiful north-east facing balconies with access from the living, master, and second bedroom
• Pets Allowed
Location & Investment Potential
This property offers not only a luxurious lifestyle but also exceptional investment potential due to its prime location near key amenities.
Resort-Style Facilities
Beyond your doorstep, Sphere provides an impressive range of recreational facilities, including lap and recreational pools, steam rooms, saunas, a spa, BBQ areas, and a fully equipped gym—all nestled within lush parklands.
Nearby Attractions
• Southport Sharks, Musgrave Hill State School, Woolworths at Smith Collective
• Griffith University, Gold Coast University Hospital, Gold Coast Private Hospital
• Chirn Park café precinct, Parkwood Village Golf Club
Ideally located near key amenities and attractions such as Southport Sharks, Musgrave Hill State School, Woolworths at Smith Collective, Griffith University, Gold Coast University Hospital, Gold Coast Private Hospital, Chirn Park café precinct, Parkwood Village Golf Club, and more, this villa is a prime opportunity to own a home in a thriving, well-connected community.
• Body Corporate Fees: Approx. $160 per week
• Council Rates: Approx. $1025 per half year
• Water Rates: Approx. $365 per quarter
• Rental Appraisal: $750 per week
Don’t miss the chance to make this your own—a harmonious blend of traditional village charm and contemporary urban living. Contact us today to schedule a viewing and experience everything this remarkable property has to offer.
Disclaimer: All information (including but not limited to the property area, floor size, price, address, and general property description) is provided as a convenience to you and has been provided to Republik Property Partners by third parties. Consequently, Republik Property Partners are unable to definitively attest to the listed information's accuracy. Republik Property Partners do not accept any liability (indirect or direct) for any injury, loss, claim, damage or any incidental or consequential damages, including but not limited to lost profits arising out of or in any way connect with the use or dissemination of any information, or any error, omission, or defect present within the information as appearing on the Website. Information appearing on the Website should not be relied upon and you should attend to your own personal enquiries and seek legal advice (where required) with respect to any property on the Website. Please also note, the prices displayed on the Website are current at the time of issue but are subject to change.
Features
- Air Conditioning
- Courtyard
- Deck
- Fully Fenced
- Outdoor Entertainment Area
- Remote Garage
- Secure Parking
- Swimming Pool - In Ground
- Broadband Internet Available
- Built-in Wardrobes
- Dishwasher
- Gym
- Intercom
- Pay TV Access
- Study

