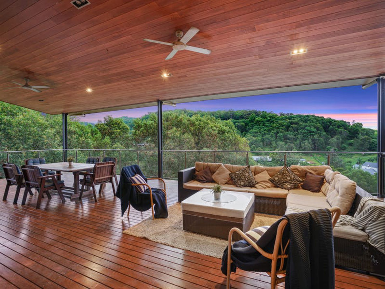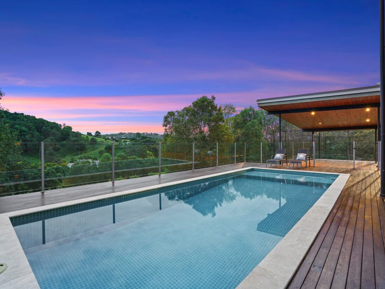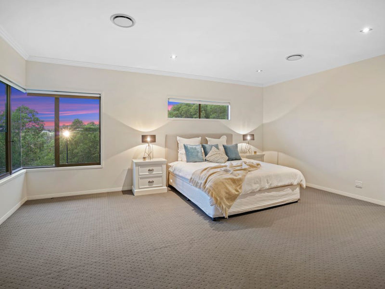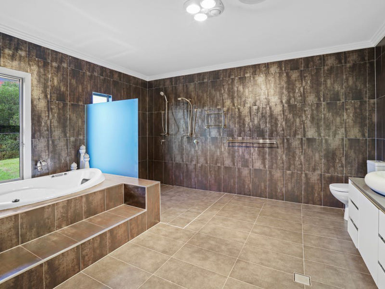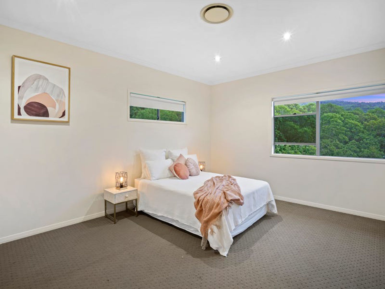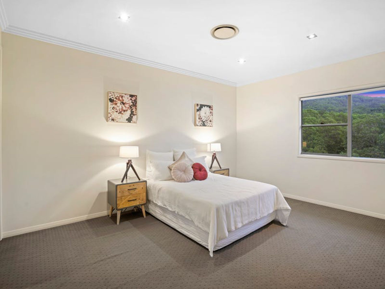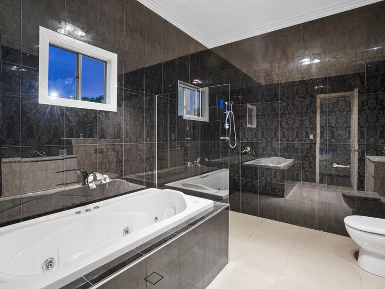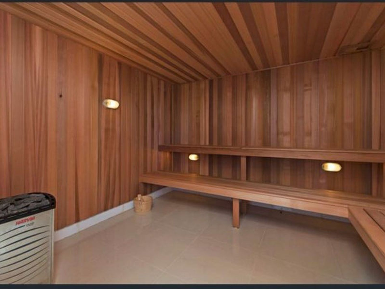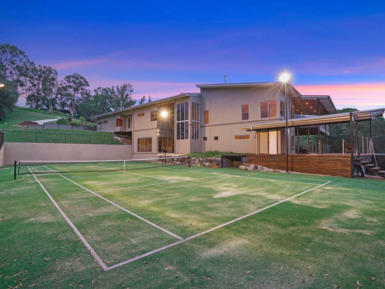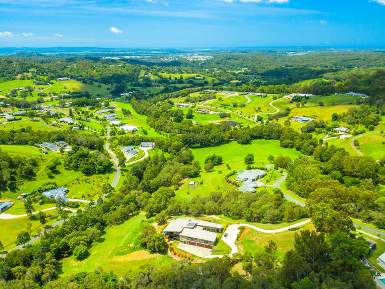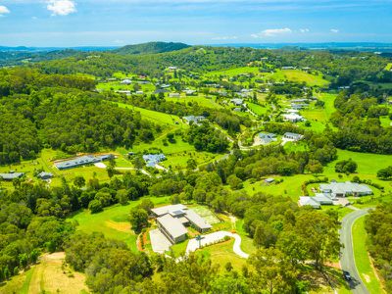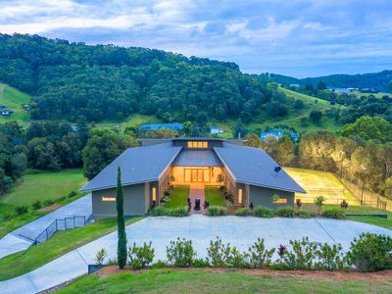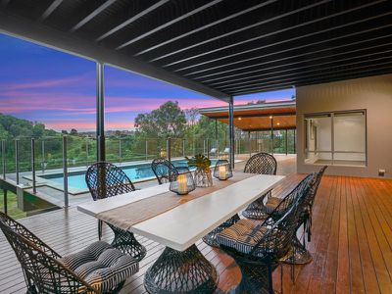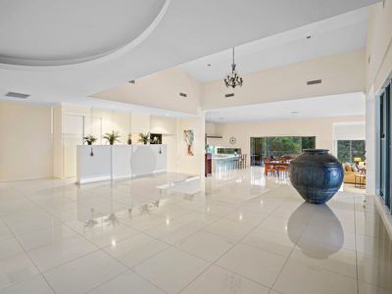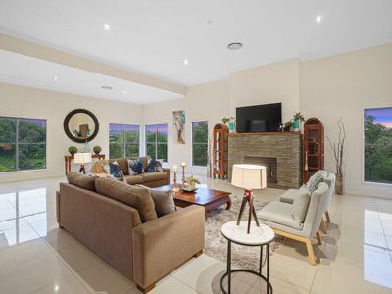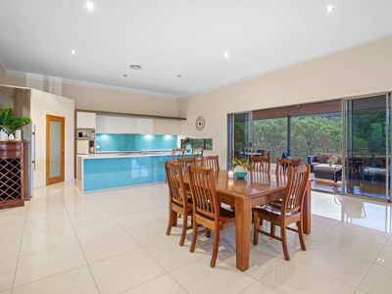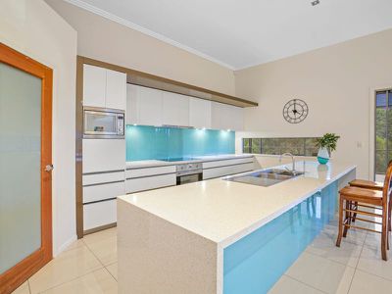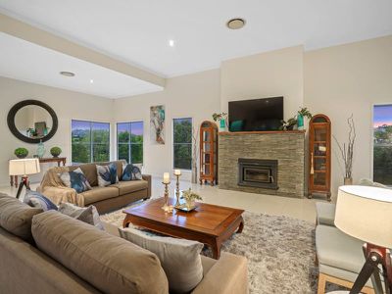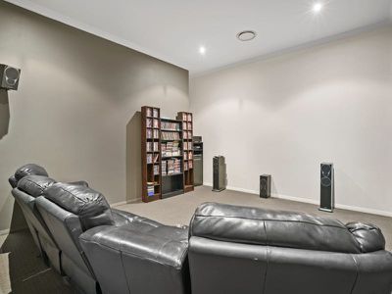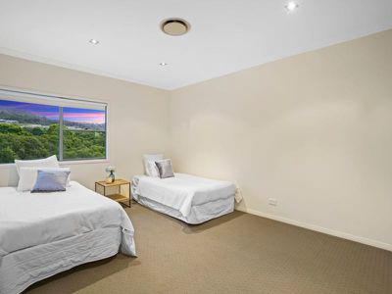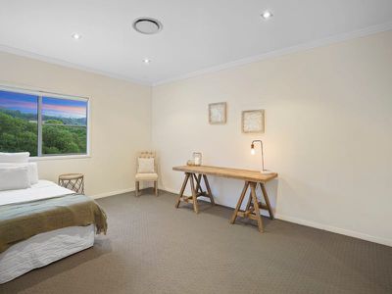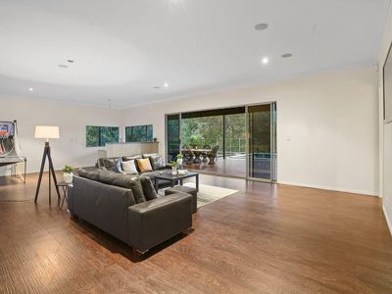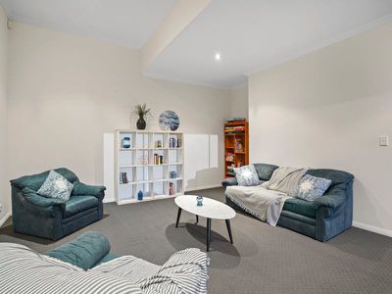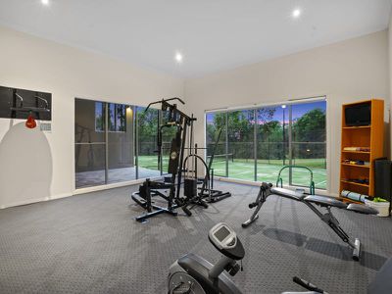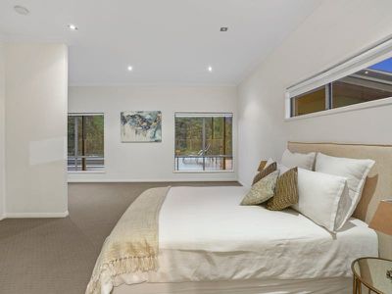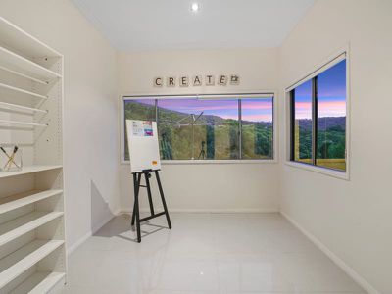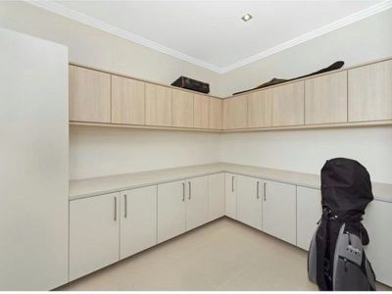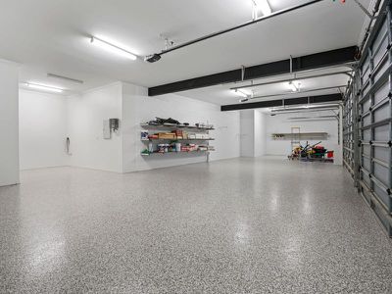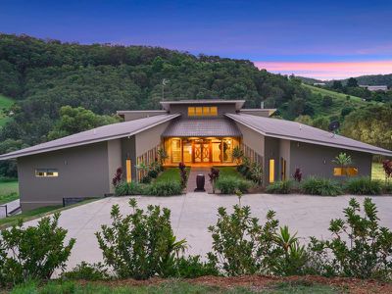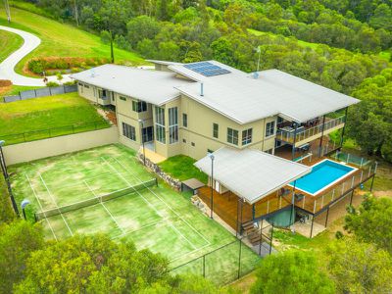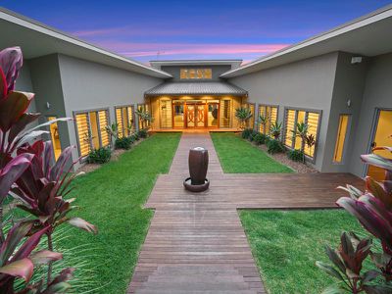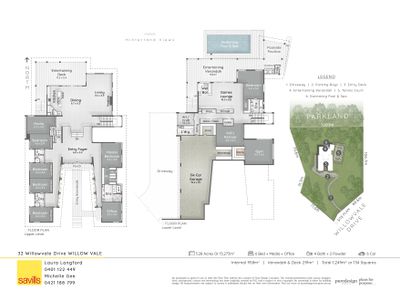Set in the award-winning Grange Country Estate in Willow Vale, this stunning architectural masterpiece has been designed to encompass an evolving modern family lifestyle taking careful consideration of the surrounding landscape.
This expansive dual level home on a private 3.28 acres offers 5 versatile living retreats, 6 spacious bedrooms with connecting bathrooms, plus an office adjacent to the entrance with independent access, ideal for home businesses. The intelligent layout seamlessly integrates all the different living areas with the outdoor spaces across both levels.
When you enter the home through the feature timber and glass doors you are welcomed by the enormous open plan living space that guides you towards the kitchen, deck and valley views beyond. A magnificent island Quartz stone bench, including European appliances, impressive single glass panel splash backs, ample cupboard and pantry space creates an enjoyable chef experience. The dining and lounge area is complimented by an inbuilt wood fireplace with stone wall surround and stacker doors that open out to a massive alfresco deck to embrace views of the pool, garden and beyond.
The bedrooms have been thoughtfully positioned so the family can all be together on one level, with the guest suite situated downstairs off a separate living area.
With so many inclusions, this home is a must see, must experience offering.
Noteworthy features include:
Upstairs
- The master wing delivers a walk-in robe, fully tiled ensuite, spa bath and a double shower
- The Children's wing offers 4 bedrooms and 2 two-way bathrooms
- Formal office with separate entrance
- Media room with projector and surround sound technology
- Powder room, storage cupboards and a conveniently disguised laundry chute
- Ducted & 6-7 zoned air conditioning and ceilings fans
Downstairs:
- A rumpus room with a 3D TV, 5 speaker sounds system, wet bar.
- Connected to the rumpus is another enormous entertaining deck which invites you to the pool area
- A generous guest suite with bathroom and walk in wardrobe offers an option for a near self-contained living space
- There's another games room/library, gym with huge windows overlooking the tennis court
- 6 plus seater sauna, near new
- A creative sewing room or art room with inspirational sweeping valley views
- A Wine cellar with storage for up to 350 bottles.
- Laundry with side access to the washing line
- The colossal 6-7 car garage complete with epoxy flooring, workshop space, and a separate practical store/mud room fully fitted with cupboards and a tiled floor.
- The garage is suitable to house cars, trucks, a horse float, caravan, boat, jet ski - all the toys.
Outside
- Fully tiled pool with spa jets installed at one end
- Full sized tennis court has been well looked after and has flood lights to enjoy a game into the evening
- Additional parking in front of the house for another 6-8 cars
- A selection of citrus fruit trees have taken hold and can kick start a more sustainable lifestyle
- Full concrete driveway and electronic double entry gates
- Prominent timber post and rail fencing
- 5KVA back to grid solar panel system
- Grey water system
- 3 zone security system plus 2 cameras
-2 x 22,500L Water tanks
Location
This is a rural oasis only minutes from Westfields, Upper Coomera Home Centre, the new Pimpama Sports Centre, prep and secondary schools. There's easy access to the M1 making Brisbane a straight 35 minute drive, and the Gold Coast beaches an approximate 30 minute drive. Tamborine Mountain, theme parks and boat ramps offer plenty of local attraction when you eventually want to leave this home.
7kms to Coles
6.9kms Bunnings
10km Coomera Train Station
10.7kms Dreamworld
10.2kms Saint Stephens College
8.9kms Coomera Anglican College
19kms Hope Island Golf Club
20kms Glink Rail
7kms the new Pimpama Swimming/Sports Complex
10km Ormeau Train Station
8kms future Pimpama Train Station
9.5kms Pacific Motorway
55kms Brisbane
35kms Surfers Paradise
The sellers have committed to the sale of this captivating property. If you like what you see please come and experience the home in the morning, afternoon or evening.
Features
- Air Conditioning
- Open Fireplace
- Balcony
- Deck
- Outdoor Entertainment Area
- Swimming Pool - In Ground
- Secure Parking
- Tennis Court
- Alarm System
- Built-in Wardrobes
- Floorboards
- Solar Panels
- Water Tank
- Grey Water System




